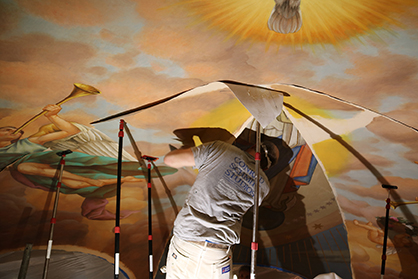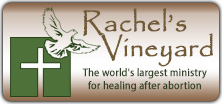LAKE CHARLES – Work continues on many and varied areas of the restoration of the Cathedral of the Immaculate Conception with artists from Conrad Schmitt Studios and stained glass specialists from Emil Frei & Associates doing beautiful work to bring the Cathedral back to a glory not seen in many years.

According to its website, “Conrad Schmitt Studios is an architectural arts studio located in New Berlin, Wisconsin. It provides ecclesiastical art, stained glass artistry, art glass, decorative painting, mosaics, murals and sculptural arts.”
The company has re-done the stencils in the Cathedral as well as providing immense murals, in at least one case a mural more than nine feet wide by nearly 30 feet long installed in the apse of the Cathedral..
Stephen Frei of Emil Frei and Associates has been working on the restoration and repair of the stained glass windows in the Cathedral, some onsite and others that have had to be returned to St. Louis for the work. The original stained-glass windows were designed, constructed and installed in the existing steel window frames by Emil Frei & Associates Stained Glass Company. The windows are being reconditioned, inventoried and documented, broken stained glass replaced and thorough cleaning performed.
Among other work done has been the removal of asbestos found in numerous coverings of the walls and floors in the Cathedral.
The crawl space underneath the building will be a common return chase, according to Buzzy Ribbeck of Ribbeck Construction. “A concrete foundation has been poured and metal ductwork in this space removed The through wall vents at the perimeter of the Cathedral have been closed up preventing the infiltration of moisture from outside air into the crawl space. The historical look of the prior vent openings from the exterior have been retained. This entire process has solved many problems such as: reduce maintenance work, prevent further spalling of the underside of the concrete floor reinforcing, extinguish the need for cost of ductwork replacement, and condition the crawl space expelling unwanted moisture.
According to Ribbeck, the crawl space will have LED lighting allowing for ongoing inspections of the space. The concrete floor will have a paintable product applied to assist with curing of the concrete and prevent the concrete from drying inward into the crawl space. Though the elevation of the crawl space is one of the higher points in Lake Charles, provisions were made to drain the crawl space should flood waters ever enter the space.
The entire old chilled water system was removed along with the ductwork. Ten new five-ton high efficiency Mitsubishi VRF (Variable Refrigerant Flow) Heat Pump Systems have been installed along with new ductwork and controls.
The exterior units are housed in the new mechanical yard at the northwest corner of the property along with all new electrical service and service equipment for the Cathedral. The new mechanical yard was designed to shield the electrical and HVAC systems from the sun and direct rain to prolong life and make maintenance easier by having a clear access to all of the equipment. The interior units are located in a newly constructed sound proof areas in the ceiling. Six units are located in the Sacristy ceiling and two units above each of the Confessionals. Each are accessed through a hatch that will allow for easy access for maintenance, repair and/or replacement in future years.
All floors are waterproof sub-strate with porcelain tile and floor drains in the event of condensation overflow.
Plaster work has been extensive throughout the Cathedral due to exposure over the years to moisture from outside. Plaster crews sound tested the old plaster for adhesion and where loose and void of proper adhesion, was removed. The old plaster was analyzed for content and new plaster was mixed by the same testing lab to match the historic plaster in every respect. \\
The high roof underlayment (felt) was examined and found to be at the end of its life. Leaks were discovered as well as rotted wood on the top side under the felt that was not obvious from the attic underside. A new underlayment system was studied and designed along with new copper flashings and gutters. Many of the original gutters had previously been replaced but did not match the original design, thus new gutters and underlayment were designed, constructed and installed to match the original historic design. The new copper had a patina finish to accelerate the color change to match the existing gutters and downspouts. The new underlayment has estimated life-span of between 75 and 100 years, Ribbeck noted.
The old original clay barrel tiles were salvaged and reused. Some salvaged tile was found in Dallas, TX and was purchased for use on the mechanical yard roof and future use for repairs that will be stored on site. A new roof “cricket” was constructed on the north side of the bell tower to help divert rain water away from the lower intersection of the bell tower and roof. This will also provide for easier access to the attic for future inspections.
















